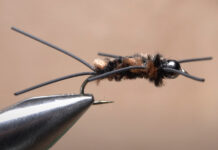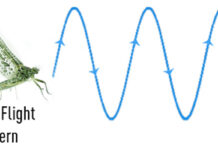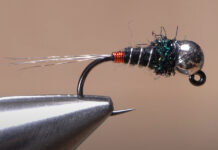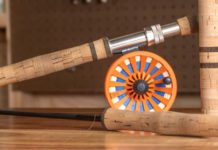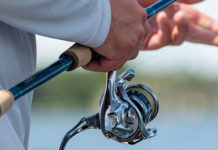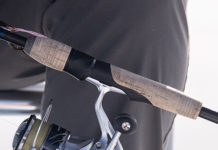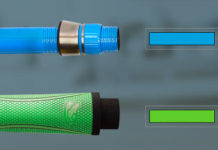Association fee $1,200 a year (voluntary)
In Bob Mallard’s book “50 Best Places: Fly Fishing in the Northeast,’’ the No. 9 spot goes to the 30-mile-long Kennebago River in this northwestern corner of Maine more widely known as the Rangeley Lakes region.
“The Kennebago is a wild fishery. The brook trout are native,’’ wrote Brett Damm, a Maine guide and fly-fishing expert who runs a sports shop in Rangeley. “The Kennebago is one of the top three native brook trout rivers in the country. The Kennebago should be near the top of every fly-fisher list of places to go.’’
Convinced? Here’s another reason to spend some four hours on the interstate and two-lane roads: A single-family home the owners have dubbed The Lodge at Kennebago. The property is on a section of the river known as the Kennebago Logans, which is fed by Kennebago Lake. It is a natural fish hatchery, according to the listing agent.
Not far from one of the spots Damm liked so much — and about 3½ hours from Boston — sits the gated property, which consists of the main house with an attached guest cabin and a detached garage. The 1.06-acre plot includes 250 feet of shoreline and views of West Kennebago Mountain.
The parking apron offers space for up to 20 vehicles and a grand view of the 2,578-square-foot, shingle-sided building. There are two entrances, one on each end. Using the stairs on the right, one enters an 862-square-foot space with a cathedral ceiling and log beams, a space the kitchen and living room share. And while this house was built for those looking to connect to the outdoors, this is not a home short on culinary convenience. The L-shaped kitchen offers stainless-steel appliances, including a propane-fueled gas stove; granite counters; an island with seating for three; cherry cabinets; oak flooring; and pine walls to match the ceiling. Just beyond is a dining area that can accommodate a table for eight, and to the left is a half bath.
The living area is a place to enjoy the view regardless of the season, thanks to the woodstove and wood-burning fireplace, each surrounded by locally sourced stone. The fireplace has a split log for a mantel. A double-door slider capped with a big triangular window offers an expansive view of the water and the mountain.
Located off the living area, the owner suite measures 332 square feet and has a slider to a three-season porch. The focal point of the bedroom, however, is a stone wood-burning fireplace with a split-log mantel. A slider connects to a three-season porch. The bath, down a private hallway lined with closets, offers a double vanity and an oval porcelain soaking tub.
The home’s second bedroom is also a suite. Found on the other side of the kitchen, it is roughly 150 square feet and has a pair of windows and two closets behind bifold doors. The adjoining bath holds a single vanity and a shower.
Now, on the floor plan, the space between the main house and the guest quarters is called an “enclosed porch.’’ That’s accurate, but it’s just too antiseptic for what this space offers: Sixteen windows that swap out for screens line one wall and 11 rocking chairs span the floor of this 51-foot-long room. There’s also space for a large dining table.
At the end of the porch is a 577-square-foot two-bedroom unit. Entrance is into a 165-square-foot living area/kitchen with a sink, refrigerator, and cabinets on the right and a woodstove on the left. The cabin’s two bedrooms are equal in size (102 square feet) and have a pair of windows. The flooring throughout the cabin is oak. The full bath they share offers a single wood vanity and an insert shower with curved glass doors.
Need more room for guests post-COVID? The detached two-car garage has an unfinished room on the second level. Other features of the property include a commercial generator, washer and dryer connections, satellite Internet, and a private dock. The owners are offering to sell an adjoining lot of 2.3 undeveloped acres with 641 feet of water frontage to whoever buys this property.
David Banks and Will Fuller of the David Banks Team at RE/Max by the Bay in Portland have the listing.
See more photos of the property below:
Credit: Source link


